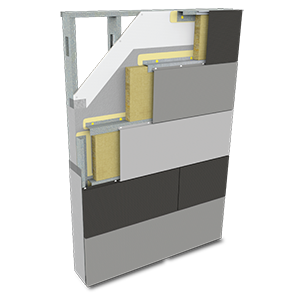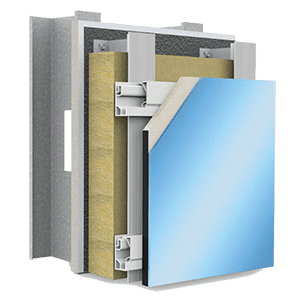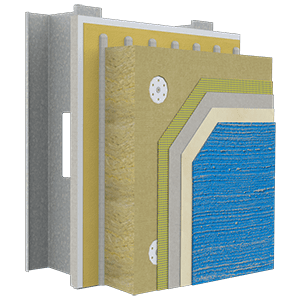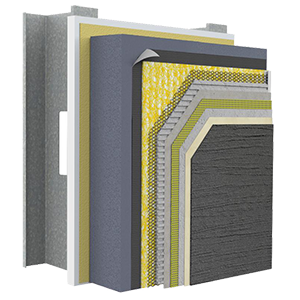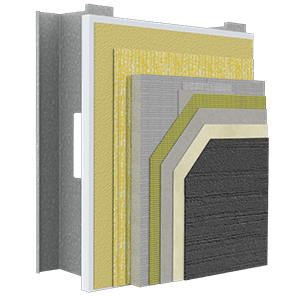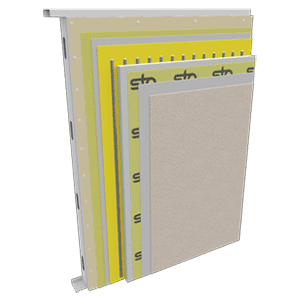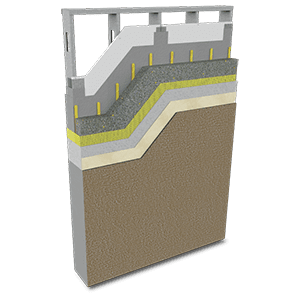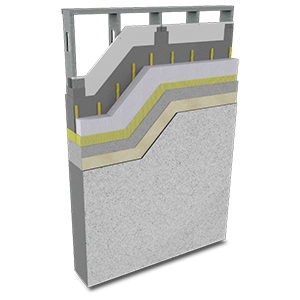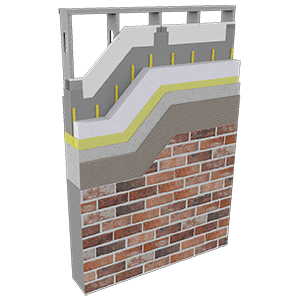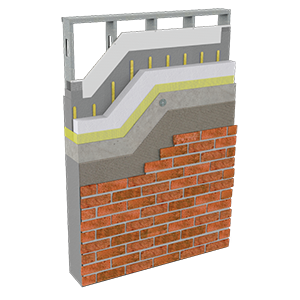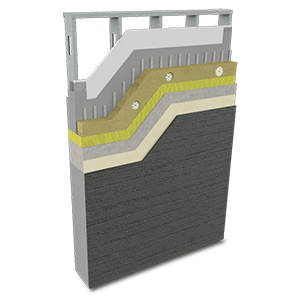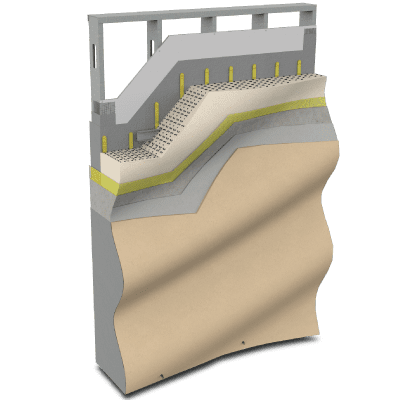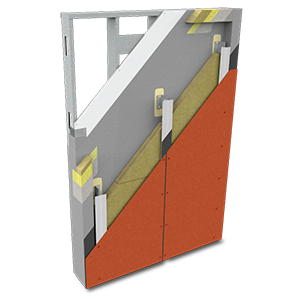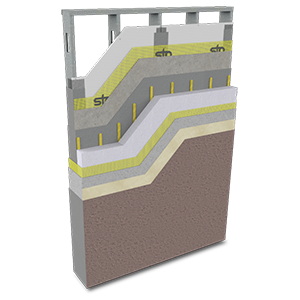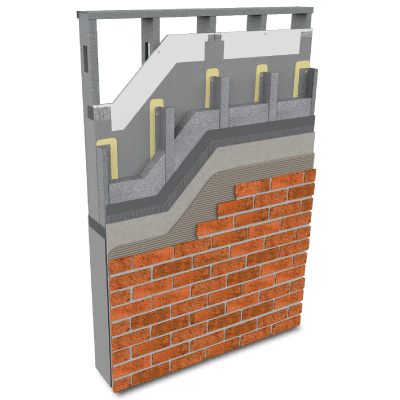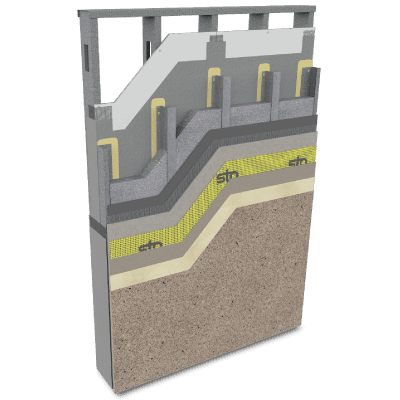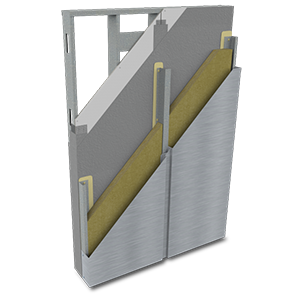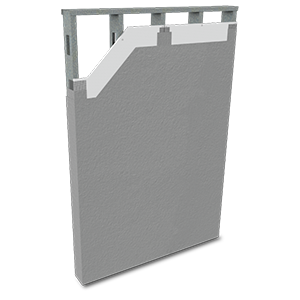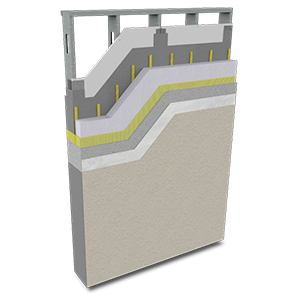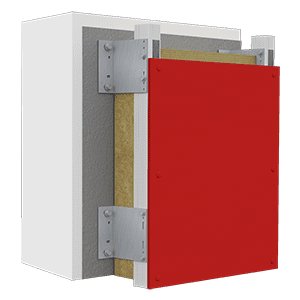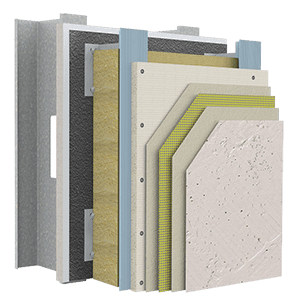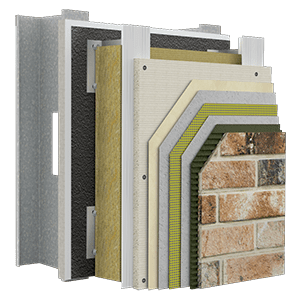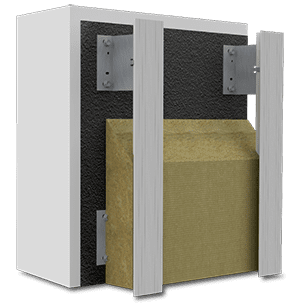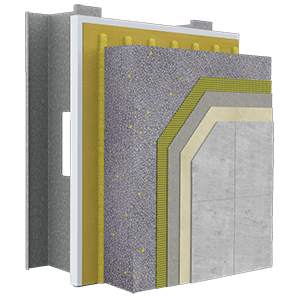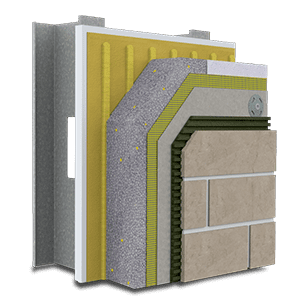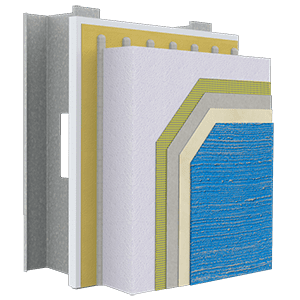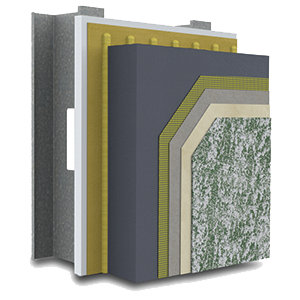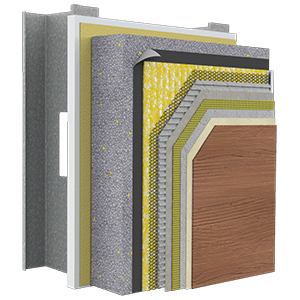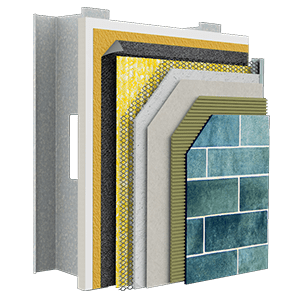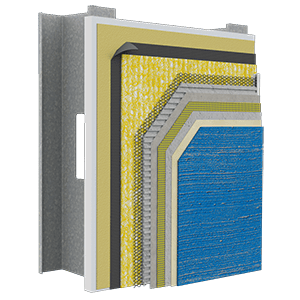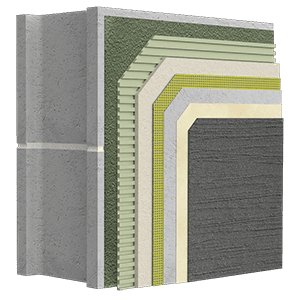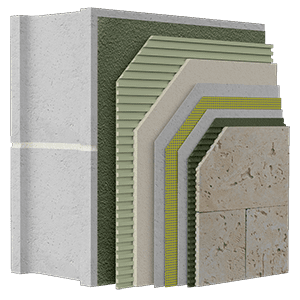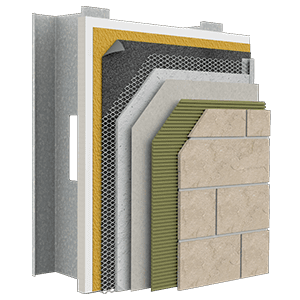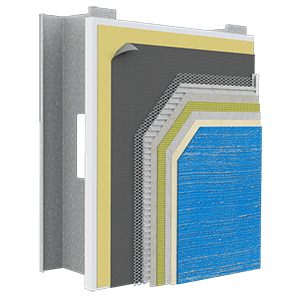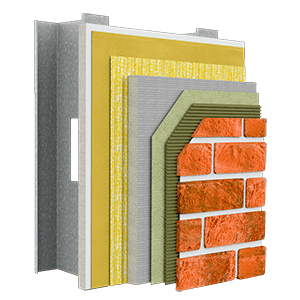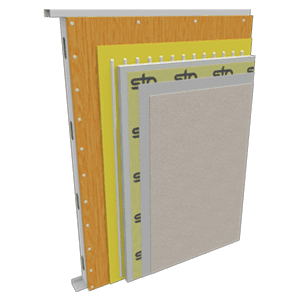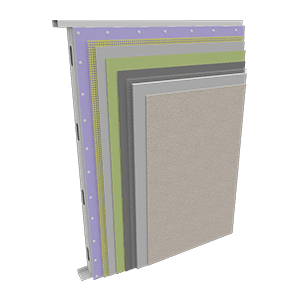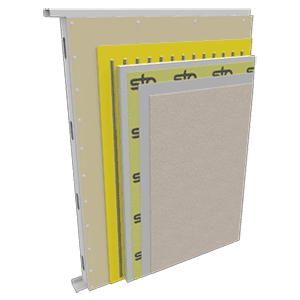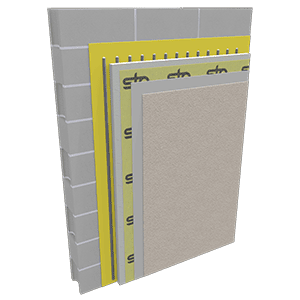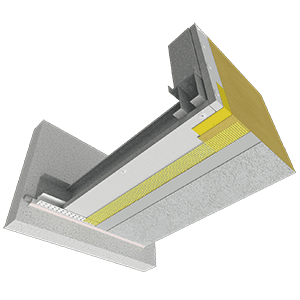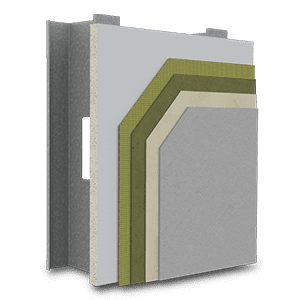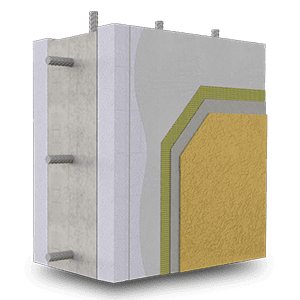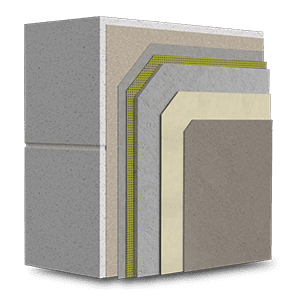System Finder
Sto offers a wide variety of wall systems to meet your performance needs.
Our complete systems include all of the wall components – air and water-resistive barrier, thermal insulation, reinforcement and a variety of aesthetic façade surface options. Multiple facade aesthetics can be combined on a single system without the design challenges of transitions and product compatibility.
Sto’s complete system approach means you get a single source solution that is tested, code compliant and warranted by a proven, trusted partner.
Resource Links
Our Offerings
Click any icon to learn more
Prefabricated Systems
A smarter form of building construction.
Rainscreen Systems
One complete solution. Endless design possibilities.
EIFS with Drainage
Integrated wall systems that deliver the best in performance, sustainability and design flexibility.
StoTherm® ci Systems integrate the following key elements – continuous insulation (ci), air and water-resistive barrier, drainage and a variety of textured finish options to create a superior, sustainable wall cladding. Available with Sto Strike Defense, a fortification option engineered to enhance the durability and performance Sto EIFS systems.
Stucco Systems
Fully-tested stucco systems with excellent moisture management and comprehensive design options
StoPowerwall® Stucco systems are advanced integrated wall systems that combine the best protective and aesthetic elements into a superior wall cladding. The systems include Sto’s high-performance components including air and water-resistive barrier, along with Sto DrainScreen drainage mat for additional moisture protection and Crack Defense, an additional fortification layer for crack prevention.
Cement Board Stucco Systems
High impact, moisture resistant exterior wall finish system that’s easy to install.
Hurricane Impact Systems
High impact protection for coastal construction.
Specialty Systems
A variety of solutions for situations that require very specific design requirements of the building enclosure.
