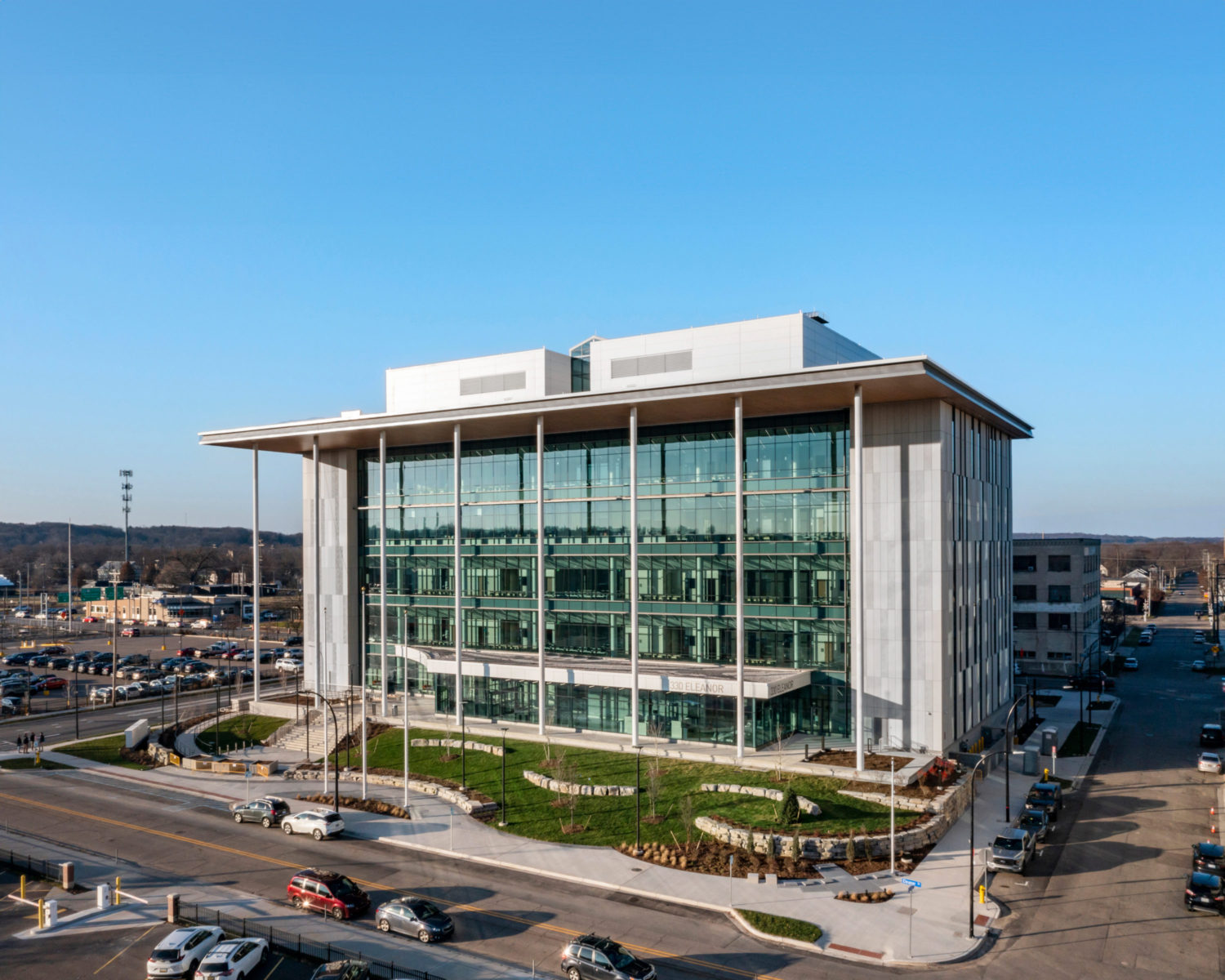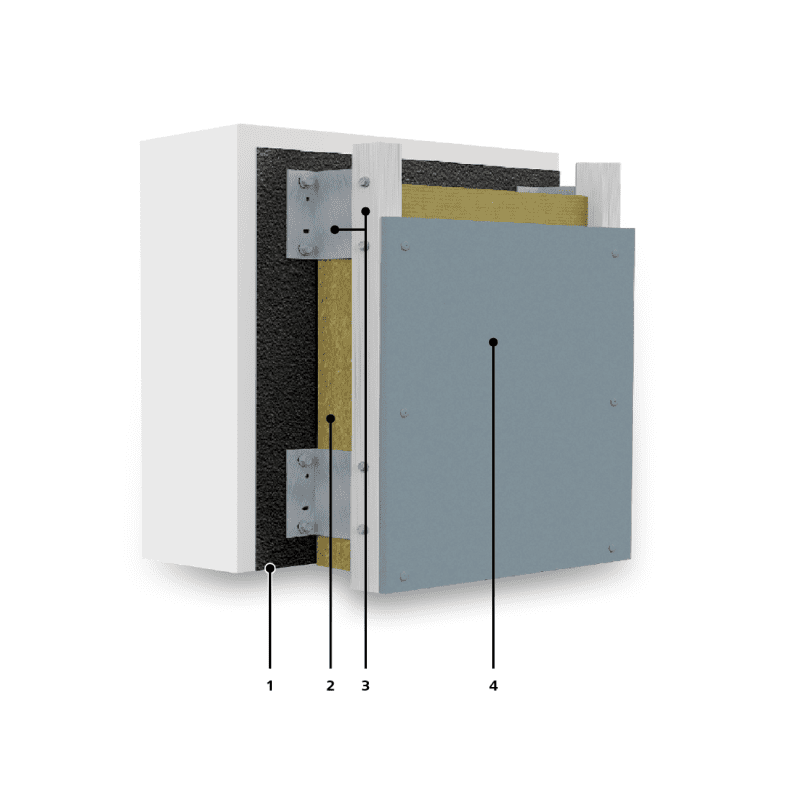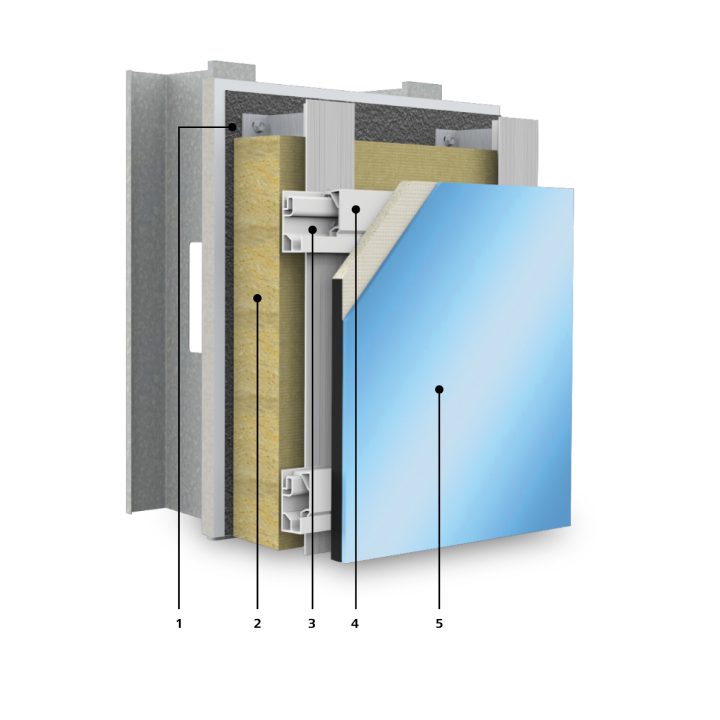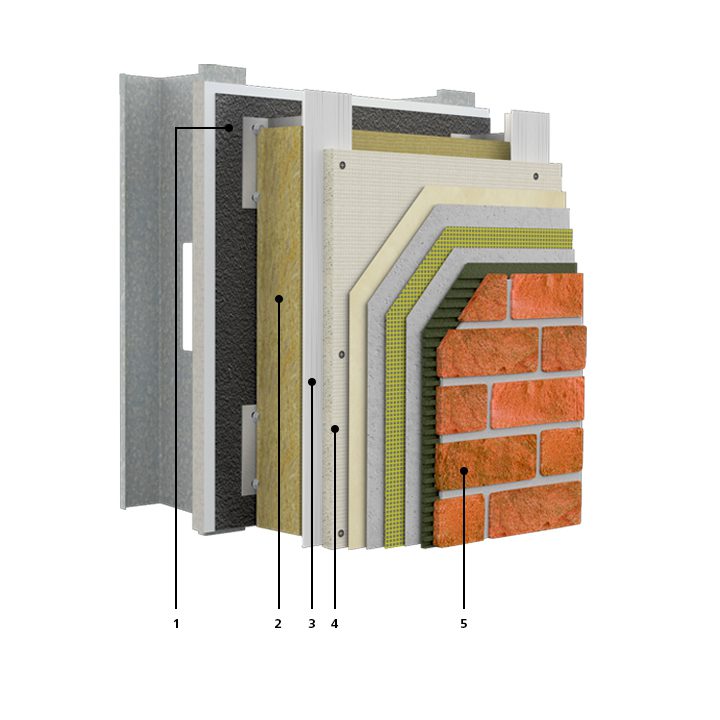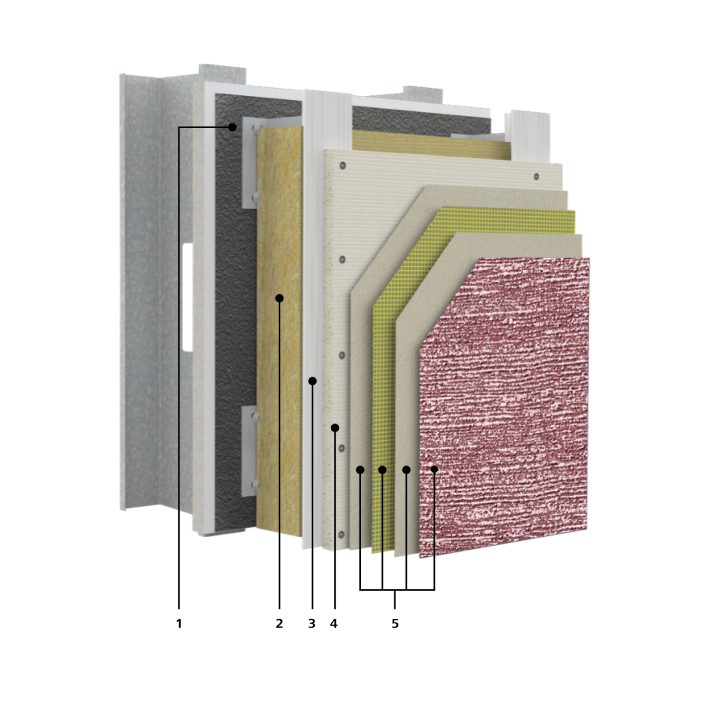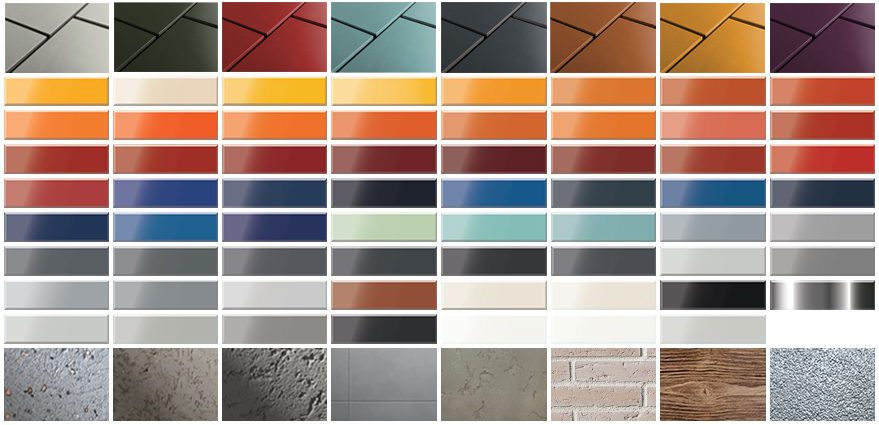The StoVentec® Rainscreen® System
For buildings that look great and perform even better.
See how StoVentec® Rainscreen® system can enhance your architectural projects with our Design Guides.
Explore StoVentec® Rainscreens® with our comprehensive design guides. Download our guides to discover a redefined Rainscreen® system that delivers on performance, durability, and the unique blends of glass, render, masonry veneer facades (MVF) and fiber cement from one supplier. Unleash your creativity and elevate your architectural projects with these invaluable resources. Get started today with your original Rainscreen® design.
The StoVentec® Rainscreen® Advantage.
Mix and match any cladding texture, material, shape, or color to create a true original.
With StoVentec® systems, you get a range of options from thin masonry veneer cladding, versatile fiber cement and even brilliant back-painted glass cladding, that allows for full-color HD digitally printed glass for a truly one-of-a-kind building facade.
RIB Speclink Sections
- 070543 – StoVentro
- 074400 – Faced Panels
- 074447 – Fiber Cement Panels
The most versatile Rainscreen® system available.
From fiber cement panels to glass, masonry, and render, our StoVentec® Rainscreen® systems provide a vast array of colors, textures, and shapes, combined with recognized compliance under AAMA and NFPA standards – delivering the proven versatility and performance architects trust.

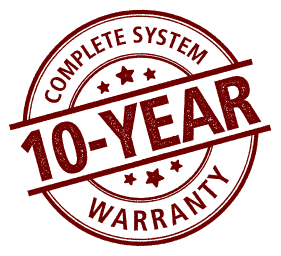
Finally, complete Rainscreen systems sourced from and backed by a single manufacturer.
Throughout Europe and the UK, our StoVentec® Rainscreen® systems have been used and known for nearly two decades for their superior performance, single-source manufacturing, and rich palette of design possibilities. Now, savvy architects, designers, cladding installers, and developers in the USA are discovering these versatile systems.
What they all appreciate is how StoVentec works out all of the details, rather than leaving them to sort through a hodge-podge of wall components like cladding, sub-framing, insulation, air and water barrier, etc. Instead, architects, owners, and contractors get an entire, fully-tested, and code-approved high-performance ventilated Rainscreen system. This includes a best-in-class air and water barrier, robust mineral wool continuous insulation, the most installer-friendly, adjustable sub-framing system available, and – of course – amazing StoVentec Rainscreen cladding.
Best of all, every system is backed with a 10-year warranty by Sto, manufacturer of StoVentec Original Rainscreen Systems. Our local technical specialists are ready to help you create a lasting, high-performance, work of art in cladding.
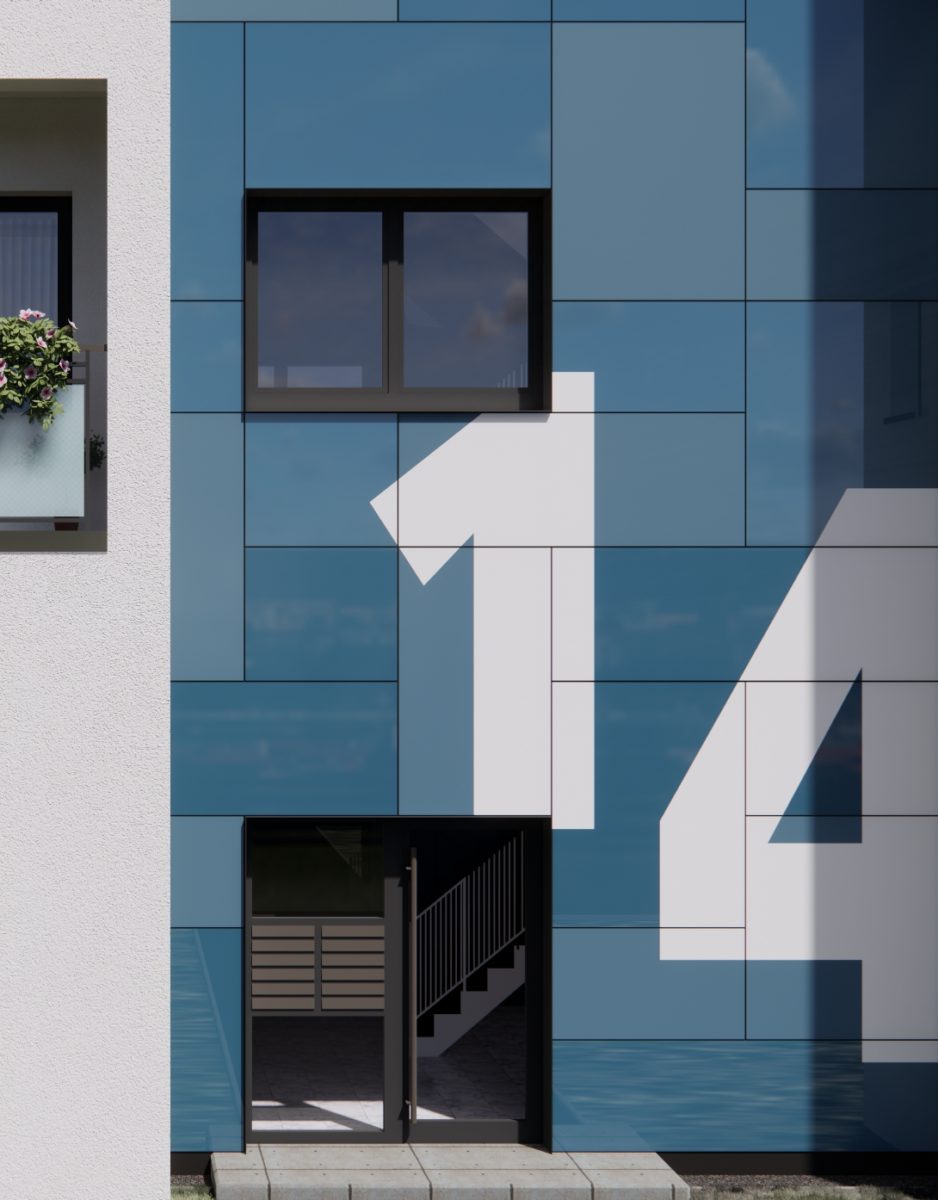
Have a project? Want to learn more?
Creativity Begins. Sto Finishes®.
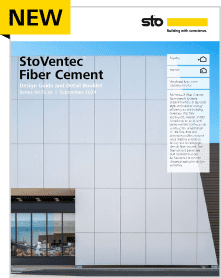
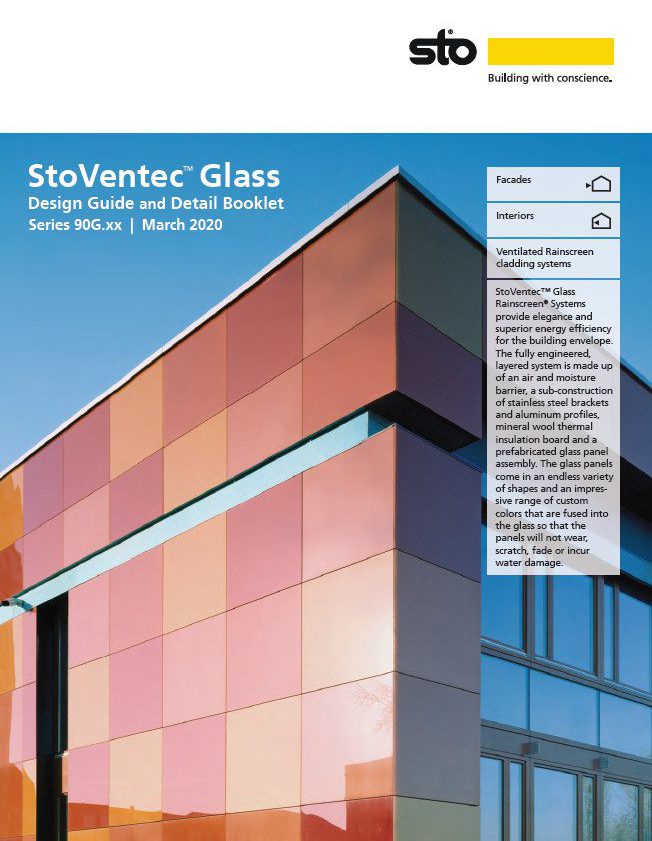
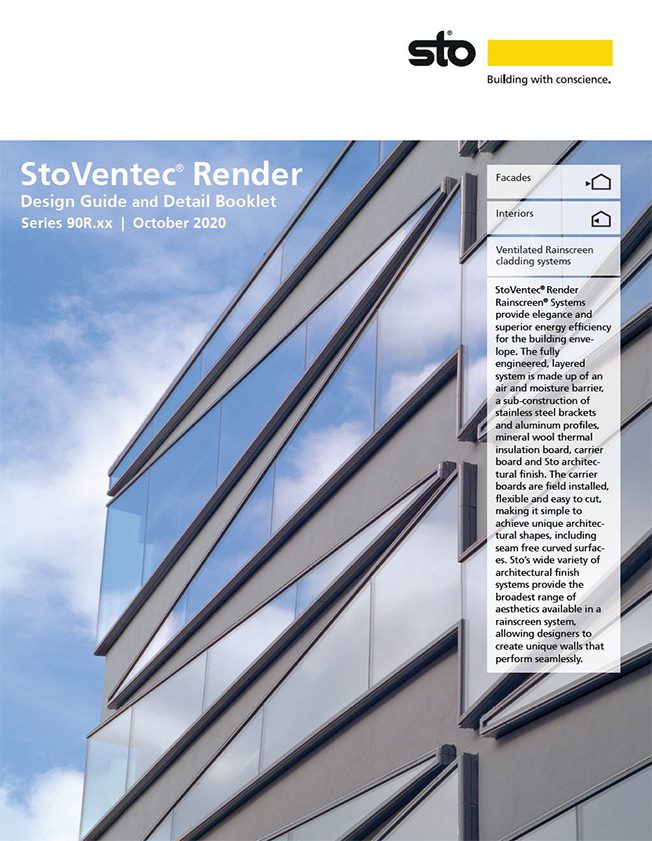
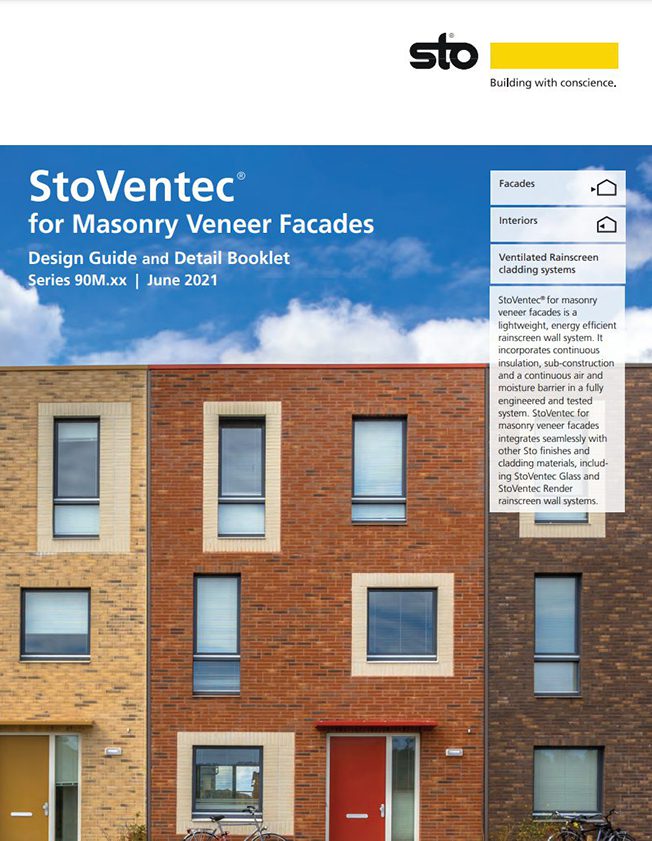
 “Sto allowed us to create a contemporary, elegant-looking building with an addition. You wouldn’t know where the original structure started or ended if you didn’t see it being built. It was the perfect solution!”
“Sto allowed us to create a contemporary, elegant-looking building with an addition. You wouldn’t know where the original structure started or ended if you didn’t see it being built. It was the perfect solution!”
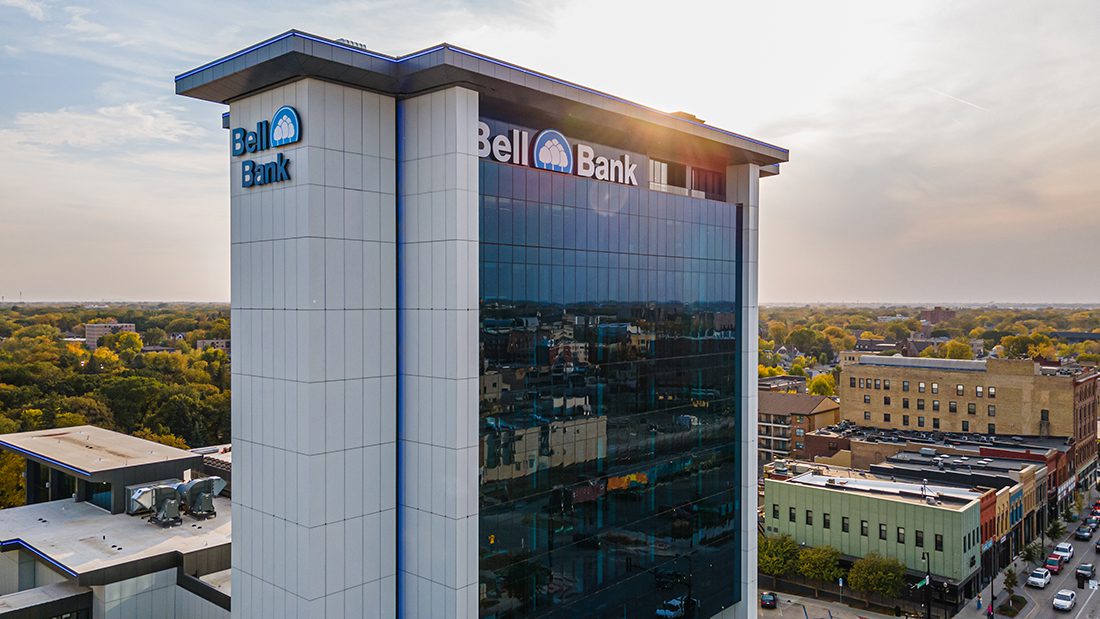
 “For this project, we were really looking for aesthetics, but we had trust in Sto’s product performance from our previous experiences with them. This made StoVentec an easy choice for both function and looks.”
“For this project, we were really looking for aesthetics, but we had trust in Sto’s product performance from our previous experiences with them. This made StoVentec an easy choice for both function and looks.”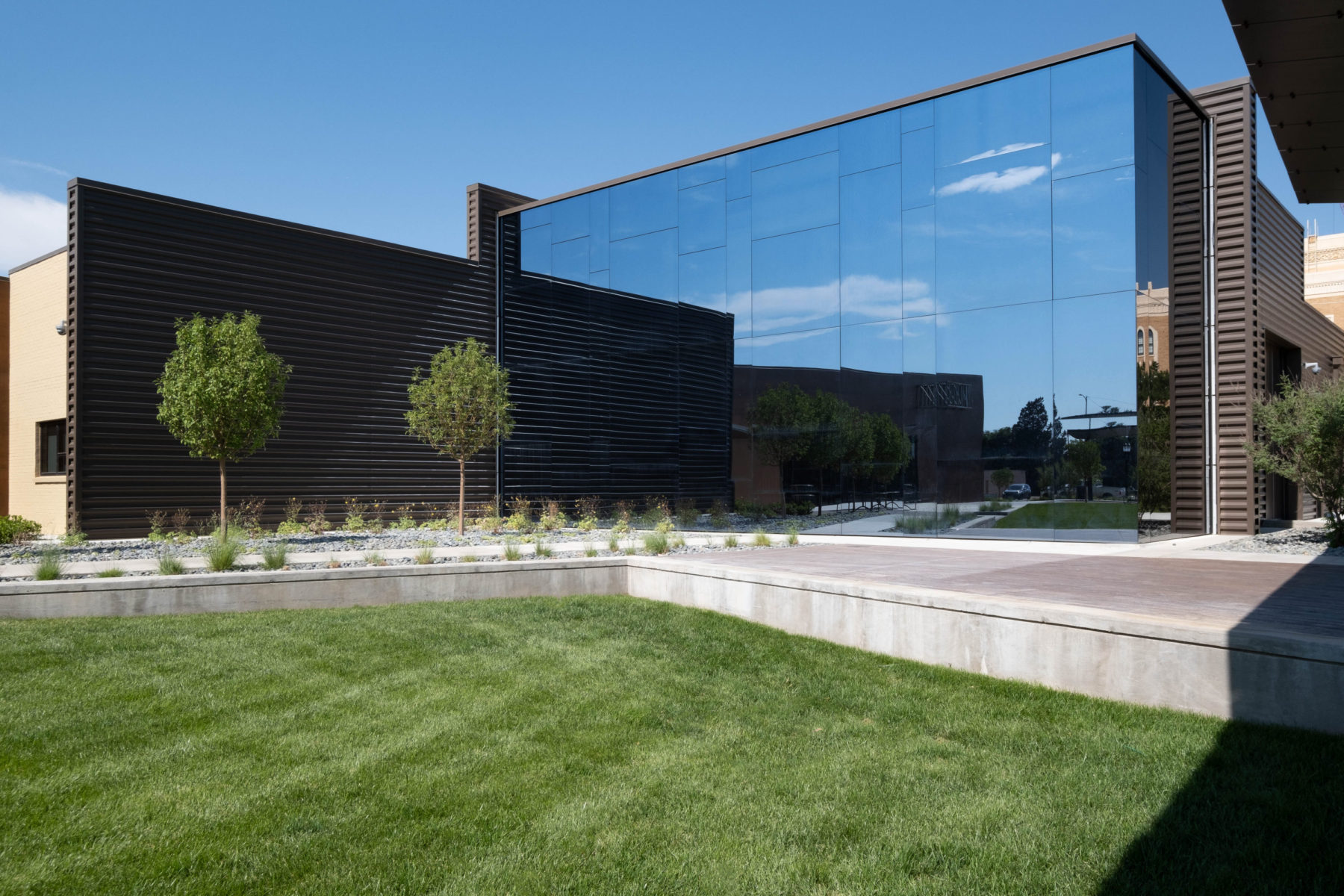
 “The solutions from Sto enabled us to keep the exterior envelope intact so we avoided energy and water intrusion concerns. We were able to dress up the exterior without being invasive or labor intensive. The grid system allowed the freedom to choose sizes and colors to create our vision with a unique pattern.”
“The solutions from Sto enabled us to keep the exterior envelope intact so we avoided energy and water intrusion concerns. We were able to dress up the exterior without being invasive or labor intensive. The grid system allowed the freedom to choose sizes and colors to create our vision with a unique pattern.”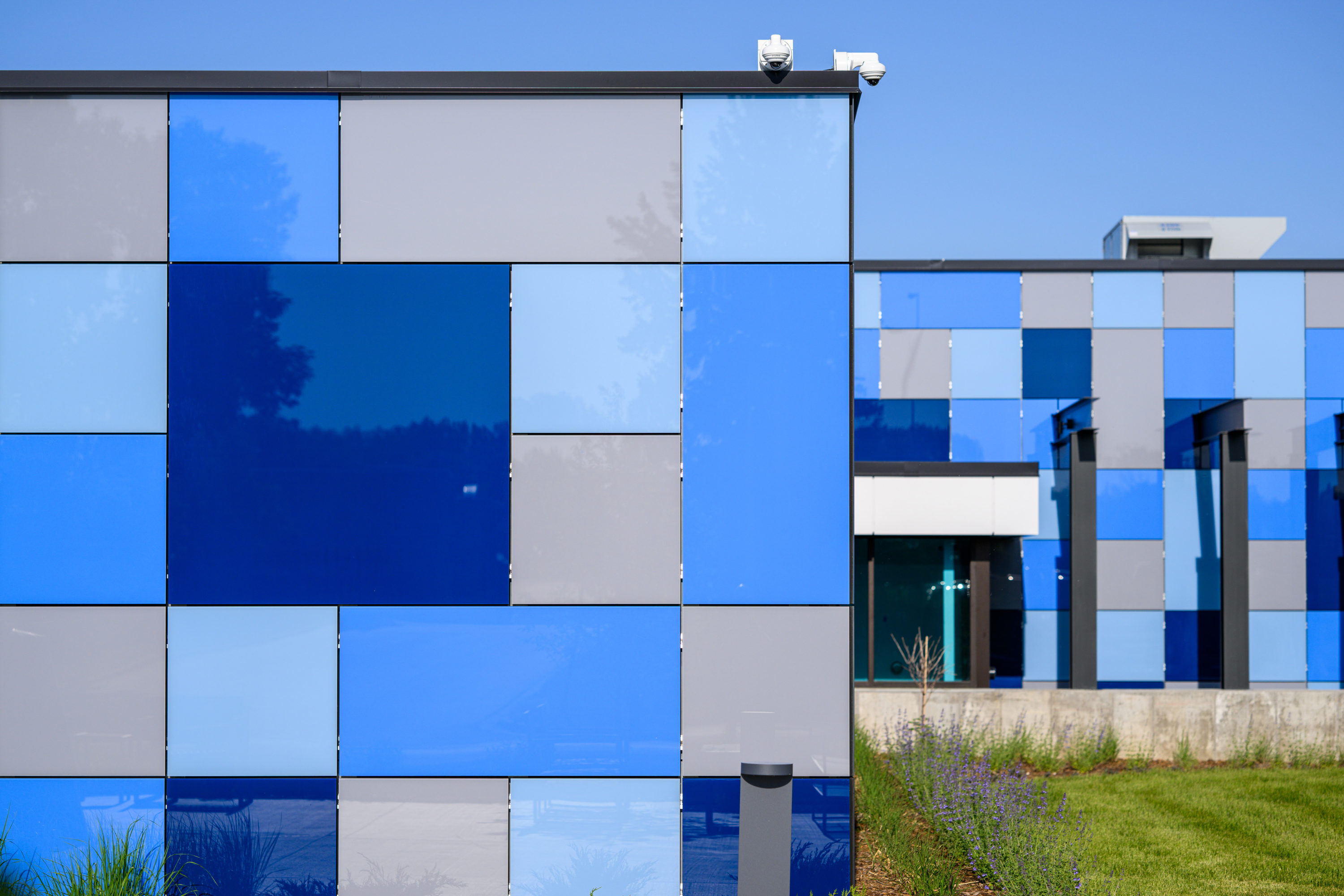
 “It is nice that StoVentec® Render integrates with the glass system. In fact, we have used it on many projects for soffits because of its exceptional durability.”
“It is nice that StoVentec® Render integrates with the glass system. In fact, we have used it on many projects for soffits because of its exceptional durability.”