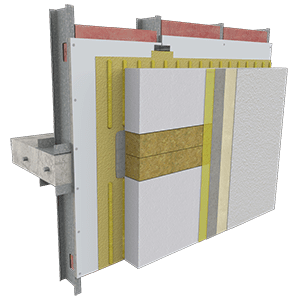StoTherm ci with Sto Fireblocking

Lightweight, energy-efficient Exterior Insulation and Finish System with Sto Fireblocking for compliance with 2022 NYC Building Code
Additional System Characteristics
Allowable Deflection: L/240 ci Material: EPS Available ci R-value R3.6 - R43 Typical wall thickness at minimum R-Value 1.25" (R3.6) Typical wall thickness at maximum R-Value 12.25" (R43) Construction Type I, II, III, IV, V Code Reports ICC ESR 1233, ICC ESR 1748 System NFPA 285 and Fire Resistance Compliance 1 lbs / SF Approximate weight 1 lbs / SF Service life, years >50 Sustainability Air and Moisture Barrier System StoGuard vapor permeable or impermeable system Defined drainage plane Yes Height Restrictions Fortification Layer: Fireblocking Includes Sto Fireblocking Cost $$
System Documents
System BulletinStoTherm ci 5200SpecificationsStoTherm ci 5200 DOC
StoTherm ci 5200 PDFBrochuresStoTherm ci Systems
Sto Fireblocking - Sales Sheet
Sto Impact ResistanceDetailsStoTherm ci over Concrete Masonry 52c.xx Detail Booklet
StoTherm ci 52s.xxFB Detail Booklet
StoTherm ci over Steel Frame 52s.xx Detail Booklet
StoTherm ci over Wood 52w.xx Detail BookletCode & Test ReportsNFPA 285 Wall System Compliance Directory