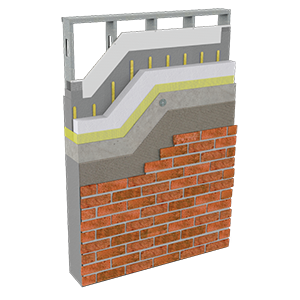StoPanel MVES ci

StoPanel® MVES ci is an engineered insulating wall system with Adhered Masonry Veneer (AMV) – thin brick, natural stone, ceramic tile, or cultured stone. It combines superior air and weather tightness with excellent thermal performance and durability. It incorporates continuous exterior insulation and StoGuard Air and Water-resistive Barrier (AWRB) with Sto high strength masonry veneer adhesive.
Additional System Characteristics
Allowable Deflection: L/360 ci Material: EPS Available ci R-value R3.6 - R14 Typical wall thickness at minimum R-Value 2 Typical wall thickness at maximum R-Value 5 Construction Type I, II, III, IV, V Code Reports ICC ESR 1233, ICC ESR 1748 System NFPA 285 and Fire Resistance Compliance 5 in Approximate weight 11 lbs to 21 lbs per ft2 depending on veneer Service life, years >50 Sustainability Air and Moisture Barrier System Defined drainage plane Yes - patented Sto Wedge Height Restrictions 240ft for tile and thin brick and 30ft for manufactured stone and thin natural stone Fortification Layer: Fireblocking Cost $$$$$
System Documents