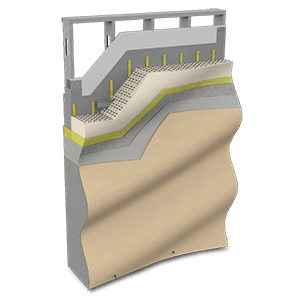StoPanel 3DP with Branch Technology

Sto Panel Technology® has partnered with Branch Technology® to deliver unprecedented 3-dimensional design freedom for exterior walls. A prefabricated panelized wall system that includes all the building envelope control layers integrated with a unique, fully customizable 3D printed composite shape that is lightweight, structurally robust and easy to install. Branch’s unique Cellular Fabrication (C-Fab®) 3D printing process allows for unprecedented creativity as virtually any shape or form can be created at a large scale.
Additional System Characteristics
Allowable Deflection: L/240 ci Material: Polyurethane Available ci R-value Per design Typical wall thickness at minimum R-Value Per design Typical wall thickness at maximum R-Value Construction Type I, II, III, IV, V Code Reports N/A System NFPA 285 and Fire Resistance Compliance Max 10 in Approximate weight < 15 lbs/ft2 Service life, years >50 Sustainability Air and Moisture Barrier System Defined drainage plane Yes Height Restrictions Fortification Layer: Fireblocking Cost $$$$$$
System Documents